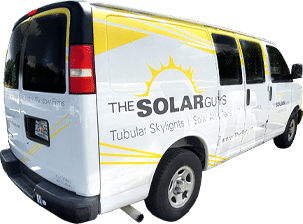A minimum of 12 1/2 in. (318 mm) between ceiling joists and a minimum of 12 in. (304 mm) of vertical clearance above the ceiling is required in order to use the Ventilation Add-On Kit. It is also important to note that service access is required to the fan motor assembly junction box.




